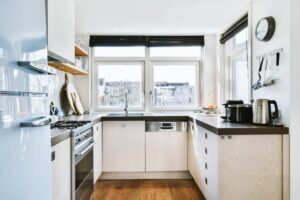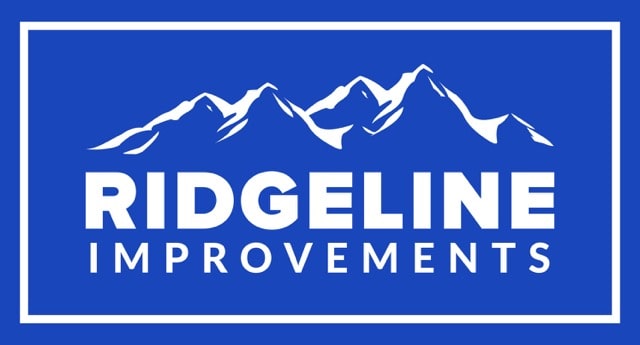Did you just move into a beautiful newly built home? Are you discussing putting in a legal basement suite to help with the costs of your mortgage? Ever wonder about the details that go into a basement suite renovation and where the costs are coming from? Adding a legal basement suite, key word LEGAL, requires permits and regulations that must be followed. If done properly, a legal suite can add equity to your new home, help pay down your mortgage sooner or be used as additional monthly income. Before you make your decision there are a few important things to consider/think about when adding a basement suite:
- Do you have a separate entrance? Even if you already have a side entrance to your home that leads to the basement, it will also lead to your main floor as well. This means that you would likely want to add privacy and security for both you and your tenant by adding fire rated locking doors going up into your home and down into the suite. This will put everyone’s minds at ease. If you do not have a side entrance to your home, you will need one to be cut out and added to make your basement suite a legal suite.
- Windows. Part of the current Alberta building code is ensuring that every bedroom in the basement suite has a window that opens from the inside and this window must provide an unobstructed opening with a minimum area of 0.35 m2 (3.77 ft2 or 543 in2), with no dimension less than 380 mm (15“). Basically that means an average sized person needs to be able to climb out of the window in an emergency.
- Furnace. The age old fight over house temperature. Only problem is now you are not just fighting with your significant other, you are also fighting with your tenant in the legal basement suite. It is required to add in a separate furnace for the suite. Now, this does add significant cost since ductwork needs to be isolated and sometimes moved as well as the cost of the furnace, but in the long run it will mean not having to worry about your tenant liking the temperature set to 23 degrees when you like the temperature to be set at 19 degrees.
- Laundry room. Remember when you used to live in an apartment and you had to use the coin washer and dryer that the whole complex had access to? Remember running down the stairs to make sure no one else touched your clothes? Do you really want that issue in your own home that you saved and paid for? Nope! It is worth discussing with your general contractor whether or not you have the room in the basement to add a small stacked washer and dryer. Not only will you appreciate this, but your potential renter will as well and it will increase your desirability when renters are looking for places.
- Plumbing location. Something to be aware of is the location of your current plumbing stack. Although it might look like it’s in a place that could work for a bathroom it might not be. When home builders are having the inspections done, the inspector is not looking at whether or not the location of the roughins are in a logical spot, or if they are even the right distance away from the wall to allow space for a toilet or sink in the event that future development happens. The only thing that is being inspected is if it meets building code requirements. So, don’t be shocked if your General Contractor says that concrete needs to be ripped up so plumbing can be moved. It is unfortunately a common occurrence and not just a problem we see in Edmonton.
- Kitchen finishings. Kitchens are a swinging pendulum for prices. You can customize everything from the cabinets to the countertops and all the little things in between like handles, faucets, sinks and lighting. In most situations you are not going to want to add top of the line finishes, but you should consider adding durable finishes. When your tenant moves out you are not going to want to replace damaged cabinets and countertops. Depending on which direction you go with your final finishes will make the difference in the end cost of your kitchen.
- Permits. This is something that your General Contractor should be taking care of and is one of the key components to having a legal basement suite. The lack of permits can lead to the worksite being shut down, and having finished work removed to expose areas that need to be inspected and potential fines. For a basement renovation, in some cases you need both a Development permit and a Building permit. In addition you will be required to have permits and inspections for your heating/ventilation, plumbing, gas and electrical. The permit process is also slightly different from city to city. The steps we take for a permit through the City of Edmonton are different from the steps we take with say Strathcona County for Sherwood Park residents.
As with any home renovation project that you have done it is important to understand why the cost is what it is. There are lots of little things that add to the cost that you might not even be aware of until it is brought to your attention. Make sure that your contractor is aware of the level of finishes you want (vinyl vs hardwood or linoleum vs tile), so when your quote comes back it is built to what you are looking for in the finished project. A reputable contractor should be able to stand behind their quote and NOT come to you part way through the project to say it will cost more. If a quote comes in and it seems too good to be true, it is.





