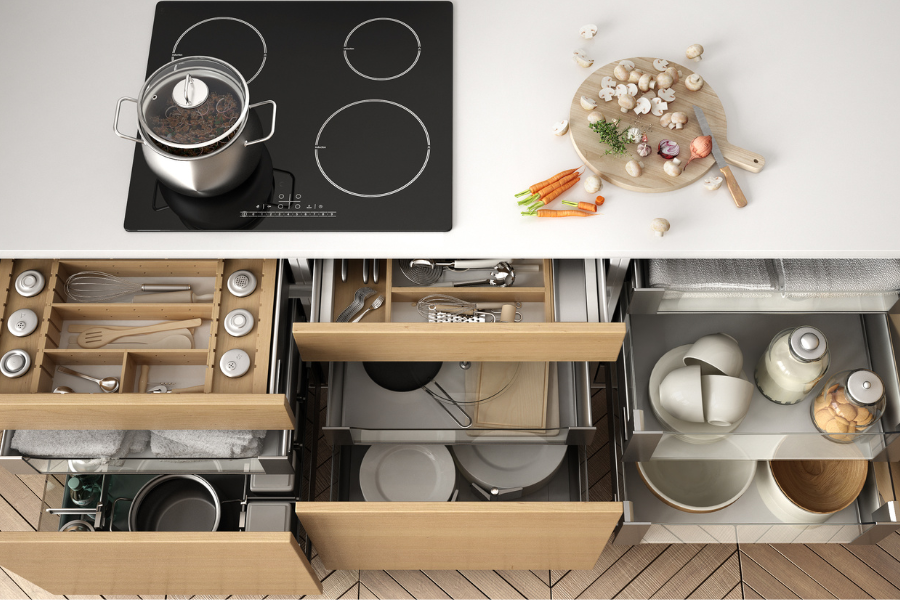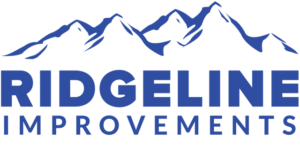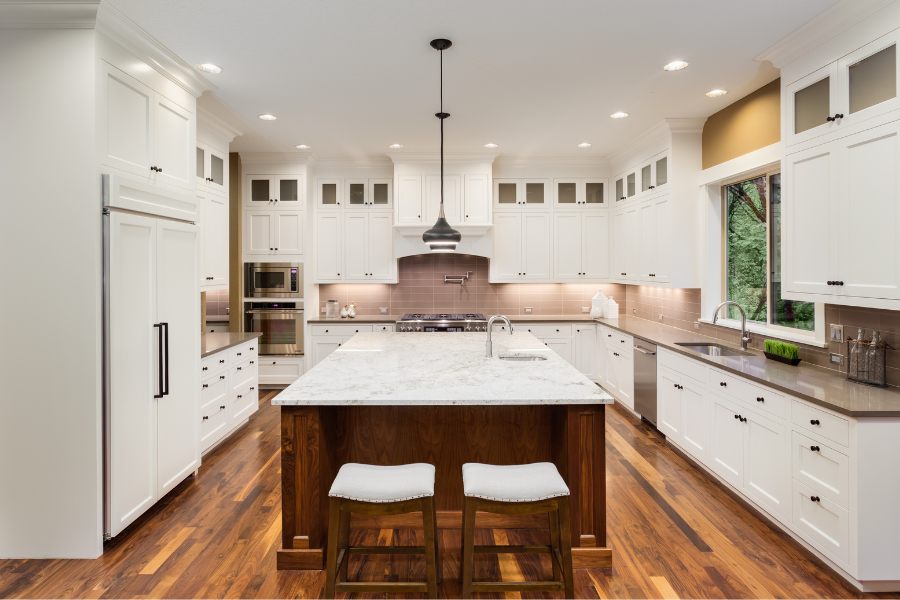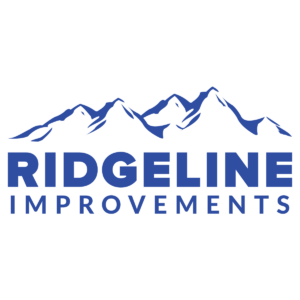If you’re thinking about renovating your kitchen to create a space that is fresh and new, choosing the right layout is an important step.
It’s about making your kitchen not only beautiful but functional as well.
At Ridgeline Improvements, we understand the importance of every detail in kitchen design. To help you out, here’s a guide to choosing the perfect kitchen layout for your renovation:
Understanding Your Kitchen Space
Before you can choose a layout for your kitchen renovation, you need to understand the space you have to work with.
In order to choose a layout that maximizes efficiency and flow, take a look at the size, shape, and architectural features of your kitchen.
You should also consider any natural light sources, doorways, existing plumbing, and electrical connections to figure out the most practical design for your renovation.
Here are some tips to get started:
- Measure Your Kitchen: Measure your kitchen space accurately, including any alcoves, nooks, or elements that stick out. These can all impact the layout.
- Load-Bearing Walls: Find out where your kitchen’s load-bearing walls are. They may limit your ability to make structural changes to the room.
- Natural Light: Take a look at how sunlight enters your kitchen throughout the day. Adding windows and skylights to your layout can brighten your kitchen.
- Doorways and Walkways: Make sure there is enough space to move around and open doors in your kitchen.
- Plumbing and Electrical: Moving plumbing and electrical connections can be costly and time-consuming, so it’s often more practical to work them into your kitchen layout.
The overall shape of your kitchen is going to influence the layout as well. For example, a long, narrow kitchen is perfect for a galley kitchen, while a more square-shaped kitchen could accommodate an island or U-shaped design.
Understanding your kitchen space is going to help you make the best decision when it comes to choosing the perfect layout for your kitchen renovation.
Types of Kitchen Layouts
There are several common kitchen layouts, each with unique advantages and considerations.
Once you have a good understanding of your existing kitchen space, knowing your options will help you choose a layout that best suits your needs and space.
Let’s take a look:
One-Wall Kitchen
A one-wall kitchen is great for smaller homes. This layout features all the appliances, cabinets, and countertops along a single wall, creating a streamlined and space-saving design.
While it can limit the amount of countertop space, a one-wall kitchen can still be highly functional with the right organization and design elements.
Galley Kitchen
A galley kitchen consists of two parallel walls with a walkway in between. This layout is perfect for cooking and food prep since everything is within easy reach.
However, if not well-planned, a galley kitchen may feel cramped. Proper lighting and thoughtful storage solutions can make a difference.
L-Shaped Kitchen
An L-shaped kitchen is versatile and suitable for different kitchen sizes. This layout places appliances and cabinets along two adjoining walls, forming an L shape.
L-shaped kitchens allow for an open floor plan with ample counter space. You can create a work triangle, optimizing the space between your stove, sink, and fridge.
U-Shaped Kitchen
The U-shaped kitchen layout is ideal for kitchens with lots of space. This layout consists of three walls of appliances and cabinets that form a U shape and offers plenty of counter space and storage.
This design creates a more efficient workflow with plenty of space for multiple cooks! However, it may require more space and careful planning to avoid feeling enclosed and cramped.
Island Kitchen
An island kitchen features a central island that provides additional counter space, storage, and seating options.
This layout works well in open-concept homes and can create a focal point for socialization and meal prep.
An island kitchen has a flexible design and can be combined with other layouts to maximize functionality, such as L-shaped and U-shaped kitchens.
Storage Placement

No matter the type of kitchen layout you choose, storage is crucial. Consider the types of items you use frequently and how accessible they are.
Upper cabinets can store dishes and glassware, while lower cabinets and drawers are perfect for pots, pans, and utensils.
Including pull-out shelves, lazy Susans, and vertical storage can help maximize your space and keep your kitchen organized.
Balancing Functionality and Style
The goal of any kitchen renovation is to create a usable space that you enjoy being in. This all comes down to balancing functionality and style.
Choose materials, colors, and finishes that reflect your taste and complement the overall design of your home.
You can use elements like backsplashes, lighting, and hardware to enhance the look of your new kitchen without compromising practicality.
Working with a Professional
Working with a professional can make the kitchen renovation process smoother and more successful.
A skilled contractor can provide valuable insights, suggest innovative solutions, and make sure that your vision is brought to life.
Professional Expertise
Professional renovators bring a wealth of expertise to the project. They have a deep understanding of materials and technologies in kitchen design.
Their knowledge includes practical aspects of kitchen renovations, such as optimizing storage, enhancing workflow, and choosing durable materials that fit your budget and style.
Challenges and Solutions
Renovating a kitchen can present many challenges, from structural issues to unforeseen complications.
A professional can help identify potential problems early in the planning stages and come up with effective solutions to prevent future issues and delays.
Compliance and Quality
Following building codes and regulations is an important part of any renovation project. Professionals know the local codes and can make sure that your kitchen renovation complies with all necessary requirements.
Transform Your Kitchen Today with Ridgeline Improvements
Choosing the perfect layout for your kitchen renovation is an important step in creating a functional and beautiful space.
For expert guidance and professional help, contact Ridgeline Improvements today and let’s get started creating the kitchen of your dreams.





