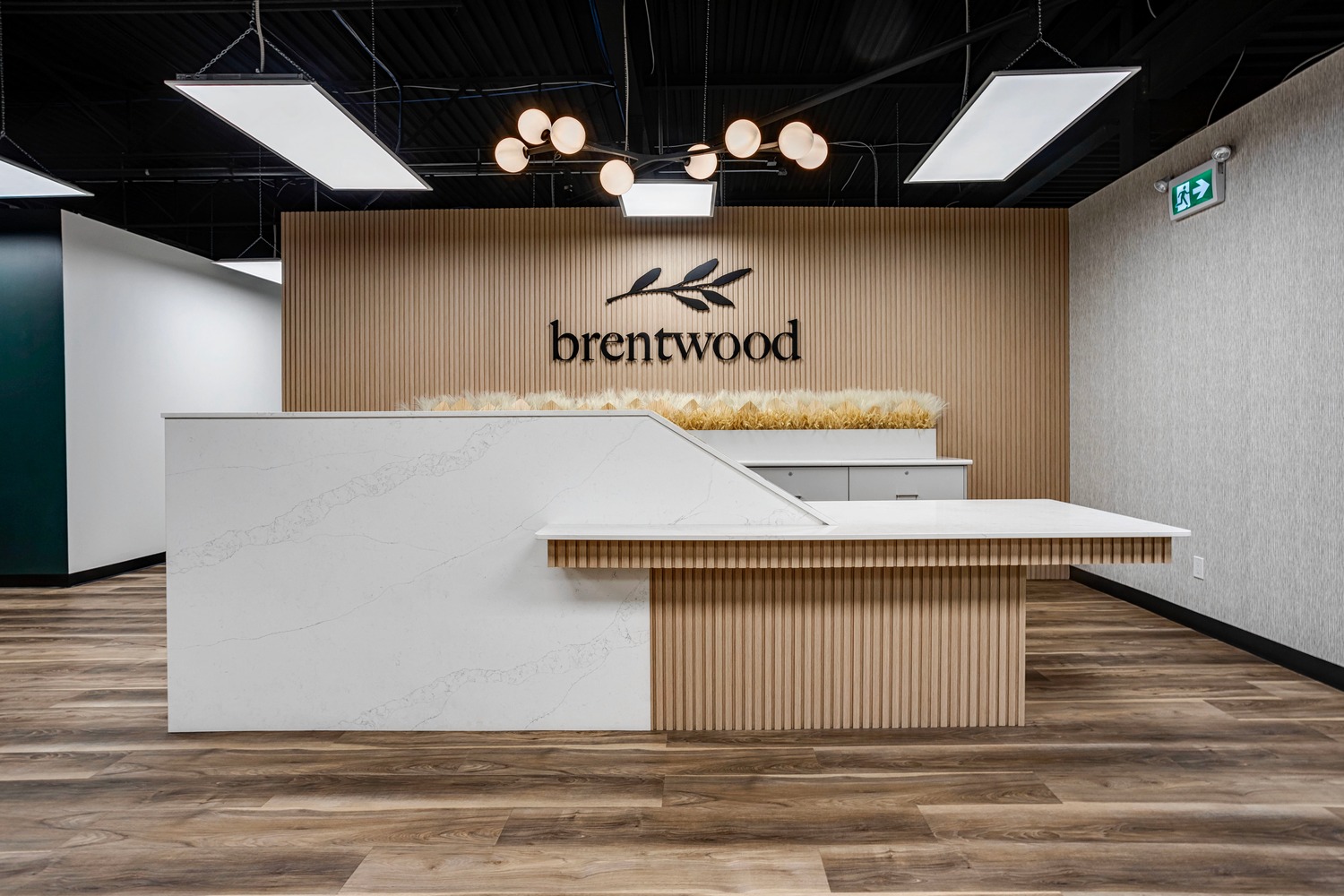Working on this commercial renovation for Brentwood Chiropractic was fun from start to finish. This clinic needed to grow into a bigger, updated space to meet their current needs for clients but also their vision for growth in the future.
While they continued operations in their current space, we started the renovation on the space beside them that they were growing into. Phase 1 of this renovation included a welcoming reception area, a massage therapy wing, accessible washroom, laundry room, practitioner treatment rooms and a bright functional gym.
Phase 2 required the clinic to move out of their current space and start operating out of the new side while we renovated and updated the existing space they had. We had to create the opening between the 2 spaces and temporarily cover it up while we continued construction. The second phase included building out a staffroom, washrooms, physio area and updating the existing chiropractic treatment rooms.
The end result was a bright, welcoming clinic for the holistic approach to health and wellness that our clients were looking for.





