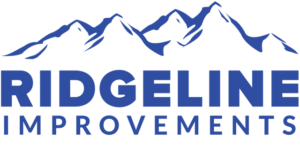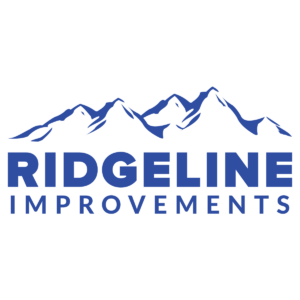Ridgeline Improvements is a general contractor and residential renovation company dedicated to the Edmonton, Sherwood Park, Fort Saskatchewan, St. Albert, and Parkland County area.
Voted Edmonton’s Top Choice Renovation Company 2022, 2023, 2024 & 2025

