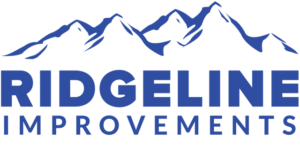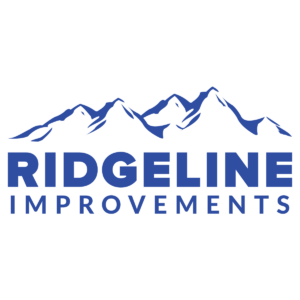Tenant Improvements
Leasing a new commercial space? Wanting to upgrade and update your current space? Ridgeline Improvements can help. We manage every aspect of the project, including layout modifications, electrical and plumbing upgrades, and aesthetic enhancements, ensuring a smooth transition and optimized functionality.

