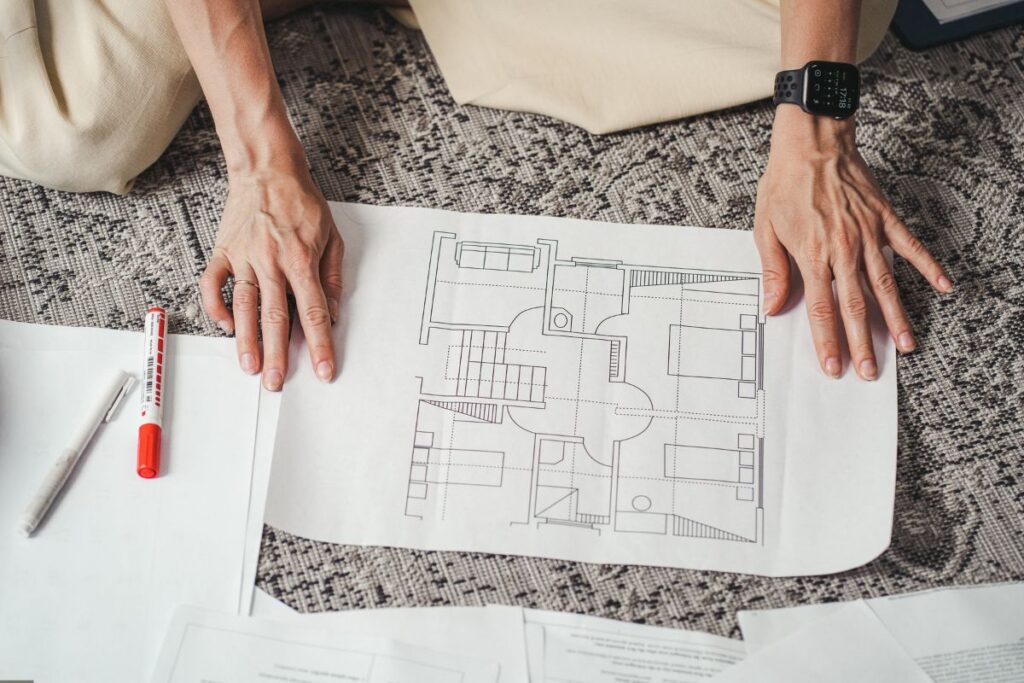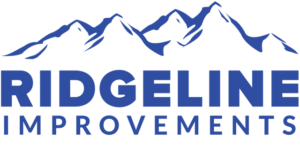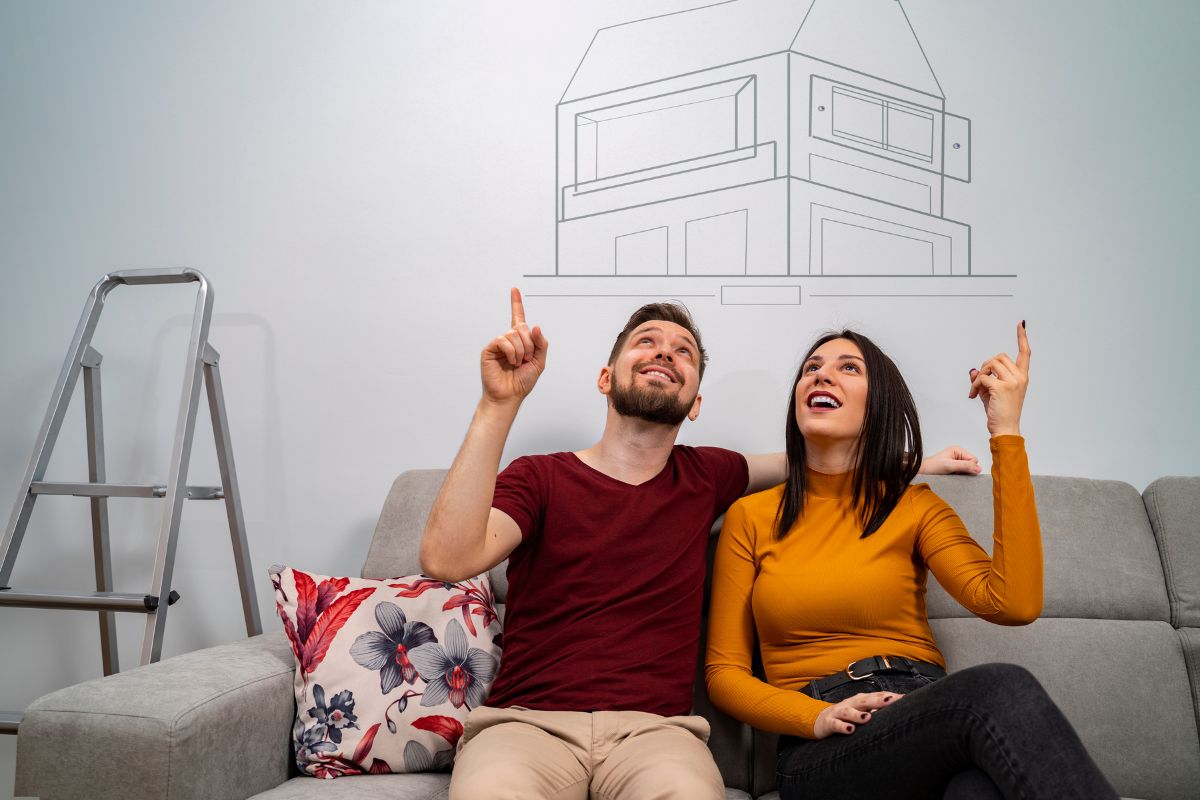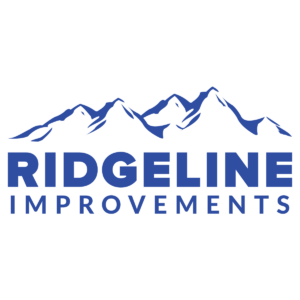Thinking about adding more space to your home can be both exciting and overwhelming.
Whether you’re dreaming of a cozy sunroom, a new bedroom, or a second story, knowing where to start can help turn your ideas into reality.
Here’s what to keep in mind as you plan your home addition in Edmonton:
Defining Your Vision: What Do You Want from Your Home Addition?
Before jumping into construction plans, take some time to think about what you really want from your home addition.
Are you looking to add value to your property, create a new living space, or accommodate a growing family?
Getting clear on your goals can help guide the entire process, making it easier to make decisions along the way.
Assessing Your Needs
Once you have a vision, it’s time to consider what you need to make it happen.
Are you craving more storage space, a functional home office, or a place for guests to stay?
Understanding your specific needs will help you prioritize features that truly enhance your living experience.
Setting Priorities
With so many options for home additions, setting priorities can keep your project on track.
What’s most important for you to achieve with this expansion? It might be extra square footage, improved functionality, or maintaining a cohesive look with your existing home.
Having a clear list of priorities will help you stay focused and avoid costly changes later on.
Visualizing the Space
Being able to picture how your new space will look and feel is key.
Sketching out ideas or using design software can help you get a sense of the layout and flow.
This step will also help you communicate your vision clearly to your contractor or designer.
Choosing the Right Type of Addition: Room Extensions, Second Stories, and More
Not all home additions are created equal, and choosing the right type is an important decision. Here are some options to consider:
Room Extensions
Room extensions are a popular choice for homeowners looking to add more space without drastically altering their home’s structure.
This could be a larger kitchen, a new bedroom, or even a sunroom that brings in natural light and connects your home to the outdoors.
Second Story
If you’re short on yard space, building up instead of out can be a great solution. Adding a second story allows you to double your living space without sacrificing your outdoor area. It’s a big project but can add significant value to your home.
Detached Additions
A detached addition, like a guest house or studio, can give you the extra space you need without changing your home’s footprint.
These additions are perfect for creating a private space for visitors or setting up a home office away from distractions.
Basement Refinish
Refinishing your basement can turn an underused space into a fully functional living area.
Whether you want a cozy family room, an extra bedroom, or even a rental suite, basements offer great potential.
Garage Conversions
Turning your garage into a living space is another creative way to expand your home. It’s ideal for those who don’t use their garage for parking and want to add a new room, like a play area, gym, or home office.
How to Ensure Seamless Design Integration with Your Existing Home

Adding to your home doesn’t mean it has to look like an add-on. Don’t forget to consider these for a cohesive and flowing design:
- Architectural Styles and Materials: Choose styles and materials that complement your home’s current design.
- Exterior Finishes, Styles, and Lines: Matching the finishes and lines of your addition with your existing home will create a unified look.
- Interior Design Elements: Incorporate similar interior design elements, like flooring and trim, to create a consistent feel throughout your home.
Taking these factors into account will help your new space feel like it’s always been part of your home.
Budgeting for a Home Addition: What to Include in Your Costs
A well-planned budget can make or break a home addition project. Here’s what to keep in mind:
Construction Costs
These include materials, labor, and any unexpected expenses that can arise during the building process. It’s always a good idea to leave some room in your budget for surprises.
Design and Permits
Architectural designs and building permits are necessary steps in the process. Make sure to include these costs upfront to avoid setbacks.
Hidden Expenses
Things like utility upgrades, landscaping, and temporary accommodations can add up. It’s better to plan for these costs now than be caught off guard later.
Furnishing and Finishing
Don’t forget to budget for the finishing touches, like flooring, paint, and furniture, to make your new space truly feel like home.
Hiring the Right Contractor for Your Home Expansion
The right contractor can make all the difference in your home addition experience. Consider these when choosing a professional for your home addition:
- Contractors With Experience: Look for professionals who have handled similar projects before.
- Reviews and References: Check reviews and ask for references to get a sense of their work quality.
- Portfolio: Reviewing their past projects can help you decide if they’re the right fit for your vision.
- Multiple Quotes: Don’t settle for the first quote you get. Comparing several can give you a better idea of the fair market rate for your project.
Taking the time to find the right contractor will help your project run smoothly.
Navigating Permits and Building Codes for a Smooth Project
Understanding and following local regulations is a must for any home addition. While a professional contractor can help you through these details, here’s what you should know:
Local Regulations
Different areas have different rules, so make sure you’re familiar with the local requirements for home additions in Edmonton.
Necessary Permits
Permits are required for most additions, and applying for them can be a time-consuming process. Starting early can help avoid delays.
Inspections
Inspections are part of the process to make sure everything is up to code. Scheduling them in advance will help keep your project on track.
Creating a Realistic Timeline for Your Home Addition
Building a home addition is a big commitment, and it’s important to set a realistic timeline. To keep your renovation on track, think about:
- Design and Permitting Process: This can take longer than expected, so plan accordingly.
- Buffer Time for Potential Delays: Weather, material availability, and other factors can cause delays. Adding extra time to your schedule can help keep stress levels down.
- Temporary Living Arrangements: Depending on the scope of your project, you may need to arrange temporary living options.
Having a clear timeline will help you stay organized and prepared throughout the process.
Ridgeline Improvements Can Help You Expand Your Living Space
Adding to your home is a big decision, but with careful planning, it can be a rewarding experience.
Whether you’re considering a room extension, second story, or garage conversion, a well-planned home addition in Edmonton can help you achieve the perfect balance between style and practicality.
Contact Ridgeline Improvements today to discuss your project and start planning your dream home addition.





