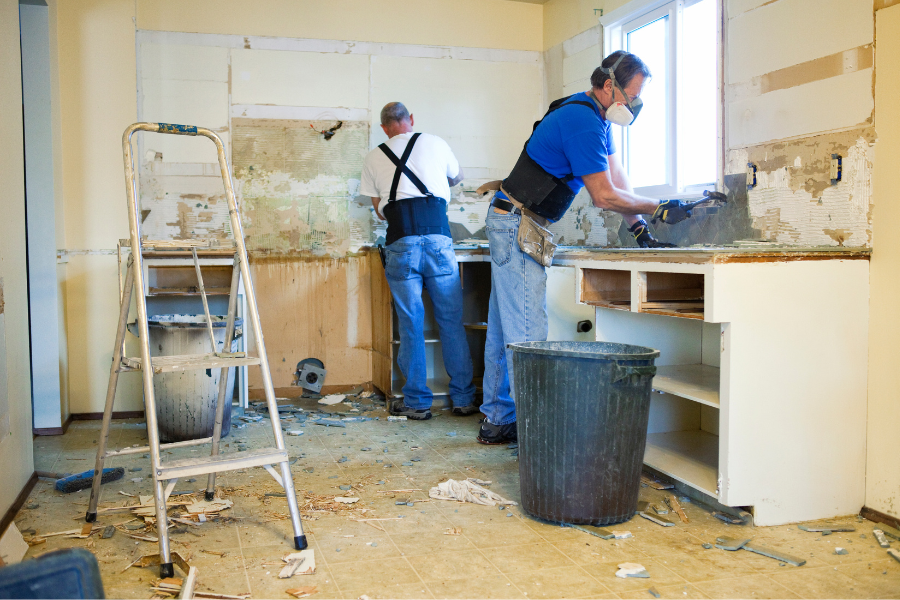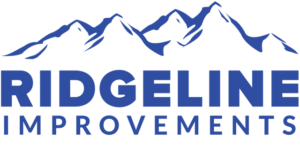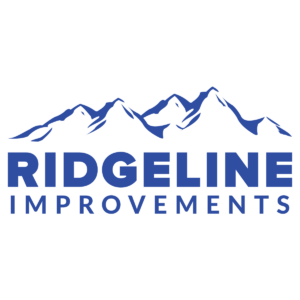A kitchen renovation is a significant and important project that requires careful planning.
It’s not about just updating the look of your kitchen – it’s about enhancing functionality, increasing the overall value of your home, and creating a space you enjoy spending time in.
However, it’s not a project that can be rushed.
Understanding how long a kitchen remodel takes can help you set realistic expectations and enjoy a smoother renovation process.
Here’s a breakdown of the kitchen renovation process and how long each stage takes:
Pre-Renovation Phase (1-2 months)
No matter what type of kitchen renovation you’re planning, there’s work to be done before the actual renovation begins.
During this time, you should focus on creating a detailed plan and budget. This includes deciding on the design, materials, and appliances you want to use in your new kitchen.
Consulting with professionals, such as designers and contractors, and getting expert advice will make sure that all aspects of the renovation are considered and nothing is overlooked.
Initial Planning and Budgeting
The initial planning stage involves figuring out the scope of the project, setting a budget, and choosing the style and layout of your new kitchen.
It’s important to be realistic about your budget to avoid making the kitchen renovation mistake of overspending.
Professional Consultation
This phase is a huge step toward having the kitchen of your dreams, and professionals can help you refine your plan.
Experts can provide valuable insights into design choices, material quality, and cost-saving opportunities.
Hiring Professionals (2-4 weeks)
Once the planning is complete, it’s time to hire the professionals.
This phase includes finalizing the design, obtaining necessary permits, and ordering materials and appliances.
Choosing the right professionals will help the renovation process go smoothly while meeting all regulatory and quality standards.
Design
Before any work can begin, the kitchen layout and design need to be finalized.
During the design phase, you’ll also have an opportunity to choose colors, materials, and textures.
Permits and Approvals
Getting permits and approvals is necessary for any structural changes or significant electrical and plumbing work.
This process can take a few weeks, depending on local regulations and the complexity of the renovation.
Working with professionals who are familiar with local regulations can streamline the process and avoid potential delays or legal issues.
Ordering Materials & Appliances
To make sure everything is available when needed, materials and appliances should be ordered during this phase – delays can push back the entire renovation timeline.
If you’re working with a professional contractor, they will take care of all of this for you! They’ll also coordinate with suppliers to confirm delivery dates to keep everything on track.
Demolition Phase (1-2 weeks)

This is where the real kitchen remodel begins. The demolition phase involves prepping the space and addressing any necessary repairs.
This phase can be disruptive, but it’s important to create a clean slate for your new kitchen. Removing outdated or damaged elements creates a solid foundation for your brand-new kitchen.
Prepping the Space
Preparing the space for demolition involves removing old cabinetry, appliances, and fixtures.
Prepping also includes disconnecting utilities such as water, gas, and electricity.
Addressing Necessary Repairs
Before a new kitchen can be brought to life, it’s important to address any necessary repairs, such as fixing plumbing or electrical issues.
It’s also the best time to identify any hidden issues like mold or water damage in order to prevent future problems.
Repairing and upgrading outdated systems can also happen during this phase so that your new kitchen is safe, efficient, and compliant with current standards.
Construction Phase (4-8 weeks)
The construction phase is when your new kitchen starts to take shape.
This phase includes framing, installing drywall and flooring, fitting cabinets and countertops, and painting.
During this stage, careful coordination and skilled craftsmanship are essential to make sure everything is installed correctly.
Framing
Framing involves building the structure for new walls, islands, and other features. This stage sets the framework for the rest of the construction work.
Proper and accurate framing helps to make sure the kitchen layout matches the design plans and that all structural elements are stable and secure.
This phase can also include installing new windows or doors.
Drywall & Flooring
Once the framing is done, drywalling and flooring can begin. This creates the foundation for the rest of the kitchen.
During this stage, professional contractors will make sure that the walls and floors are level, smooth, and ready for further finishes.
Cabinets & Countertops
Your kitchen will really start to come together once the cabinets and countertops are installed.
This phase involves measuring and carefully installing everything to make sure that all components fit perfectly and function as intended.
Just keep in mind that custom cabinetry may take longer to install, but it adds a personalized touch to any kitchen.
Painting
The last part of the construction phase is painting the walls and cabinets. Painting can also include adding decorative elements such as accent walls, trims, and backsplashes.
Choosing the right colors can add personality to your kitchen and create a cohesive look with the rest of your home.
Installation (2-3 weeks)
The installation phase involves fitting appliances, plumbing, and electrical work, as well as adding final touches to the kitchen.
This stage requires precision and attention to detail. Components have to be seamlessly integrated so they are fully functional.
Appliances
When installing appliances, such as the stove, refrigerator, and dishwasher, it’s important to make sure everything fits correctly and is functional.
Professional installation ensures that all appliances are safely connected, preventing potential issues such as leaks, electrical faults, or improper ventilation.
Plumbing & Electrical
Plumbing and electrical work involves connecting appliances, installing fixtures, and making sure that everything meets safety standards.
This can include installing sinks, faucets, lighting fixtures, and outlets, as well as integrating plumbing and electrical systems with the overall design.
Final Touches
Adding final touches, like backsplash tiles, lighting, and hardware, will complete your kitchen renovation.
Final touches may include installing cabinet handles, adding decorative elements, and making sure that all surfaces are clean and polished.
Final Inspections & Clean Up (1-2 weeks)
The final stage of a kitchen renovation involves a thorough inspection as well as cleaning up the renovated space to make sure everything is up to code and ready to use.
Final inspections by professionals and local authorities ensure that the renovation meets all safety standards.
This phase may include testing appliances, checking plumbing and electrical systems, and verifying that all the work has been completed correctly.
A thorough cleaning is the final step, leaving you with a kitchen that is spotless and ready for you to enjoy!
Your Dream Kitchen Awaits with Ridgeline Improvements
At Ridgeline Improvements, we take care of each stage of your kitchen renovation. We are here to provide a smooth and successful transformation from start to finish.
Our team of professionals is dedicated to delivering quality results that meet your expectations.
Whether you’re planning a minor update or a complete overhaul, we’re here to guide you through the entire process and make your dream kitchen a reality.
Contact us today to get a free quote, and let’s get started!





