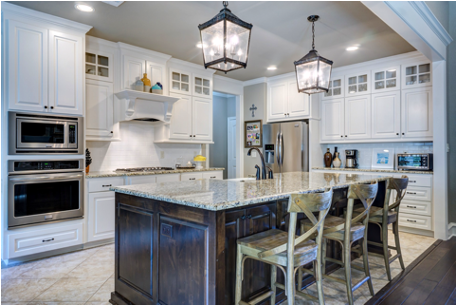When you are planning your kitchen renovation with your general contractor there are many things to think about. We want to know about your current floor plan. Is it functional for you? If not, what would you want to change? What is the current style of your home? Your kitchen needs to match your home so material selections have to flow from one area to another, especially if you have an open concept home. What about storage? Do you have enough or would you like more? Do we have the space to increase the current footprint to increase storage options? And most importantly, how will all these desires fit into your budget?!
Cabinets to the ceiling are a great way to increase the functionality of your kitchen. If you do not have the option of increasing the current kitchen footprint, going up is a great way to increase storage. Not only does this increase storage space, it will also create display areas where clear glass allows you to showcase some of the nice dishware you might have, but don’t frequently use.
Want to increase the prep area, storage area and add seating to your kitchen? A large island is a great solution! An oversized island allows for storage on the backside for your infrequently used appliance or larger cookware like a roasting pan you might only use a few times a year. Adding drawers instead of cupboards to the high use cupboards helps decrease wasted cupboard space.
If a wall is being removed to your kitchen or you currently have linoleum that you are replacing then you run into the dilemma of flooring transitions. If you currently have hardwood flooring it may be an option to continue into your kitchen. If your flooring is relatively new then you may be able to just match and have a seamless transition. When flooring is older and exposed to lots of natural lighting it will fade. In these situations you will either need to have a flooring company sand down the existing floors and restrain all the flooring the same colour, or consider a different type of flooring for your kitchen. By selecting tile you are able to introduce a secondary flooring option that will look intentional and define the kitchen from the rest of your home.
Little ways to tie your new kitchen to the rest of your home are through finishing touches like cabinet handles, backsplash and lighting. Sticking with the same metal finish you have for your existing lighting creates continuity throughout your home. You can mix and match the style of the pendants, flush mount lighting, chandeliers, wall sconces…just stick to the same metal finish. Handles and backsplashes can be overlooked but they are an important part of creating the finished look.
If having your renovation stick to a strict budget is important, then when thinking about all of your options it is a good idea to create a want and need list. This will allow your contractor to know what are the priorities for your project. If all the priorities are able to happen within your budget, then we can start looking at the want side of your list.





