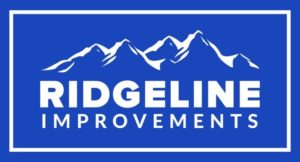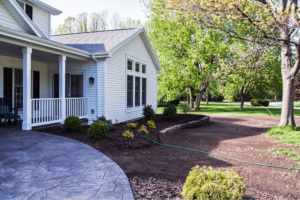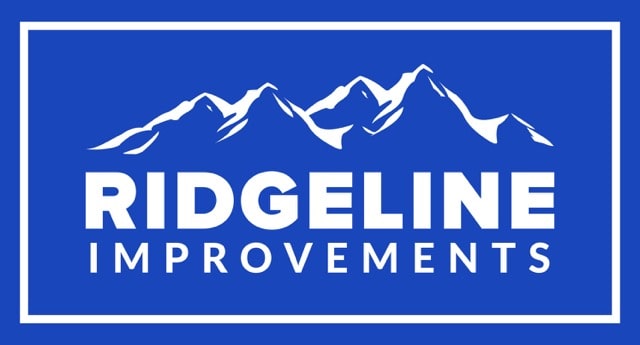Did you know that a metal, collapsible gazebo you put up in the spring, and take down in the fall requires a permit? I sure didn’t. It got me thinking about what else needs a permit that might not be common knowledge to Edmontonians.
The City of Edmonton website states that any structure that is higher than 1.85m (6 feet) and has an area larger than 10square meters requires a permit. This includes kits, packages and pre-assembled structures larger than 10 square metres (108 square feet). So in short, that shed you bought from Rona that you assembled needs a permit.
There are other requirements as well for adding these sheds, gazebos, playhouses and garages to your backyard as well. Here are some of the requirements from the City of Edmonton.
- You are not permitted to add any structures to the front yard of your home
- The midpoint (peak) of the roof is not higher than 4.3m (14.1feet)
- Your minor structure must not be closer than 0.9m to any other structure and no less than 0.6m from a rear or interior side property line
So how do you go about applying for the permit?
First you need to prepare a site plan to submit with your application. This plan must include:
- North arrow
- Property address
- Corresponding streets and avenues
- Dimensions of property lines
- Location, measurements, and setbacks of proposed and existing buildings and structures
- Identify applicable caveats, covenants, easements
- Roof midpoint calculations.
Your next step is to create design plans for your structure. If you are building your own shed design drawings must include:
- Plan view
- Section view
- Elevation view
- Preferred scale is 3/16”=1’-0” or 1:75
- Minimum scale is 1/8”=1’-0” or 1:100 5)
- Drawings must be made by a person skilled in technical drawing, draftsperson or professional (so napkin drawings are not accepted).
If you are assembling a pre-built structure, say a shed you purchased from the local hardware store, then you need to submit the manufacturer’s package specifications along with a completed copy of the City of Edmonton provided Detached Garage/Shed form.
Final step is completing the City of Edmonton provided Home Improvement Permit Application Form and pay your fees for the permit. Now depending on the structure that you are building Electrical inspections may be required (detached garage) during the building process before you cover up the electrical. Other permits like a shed may only need a final inspection at completion of the project.
It is best to confirm requirements for any project with the city. You can do this by calling 311 to ensure you are in compliance. The City of Edmonton website is a great resource for information on what needs permits and how to apply for one. We highly recommend you look at the website before taking on any projects on your own this spring and summer.





