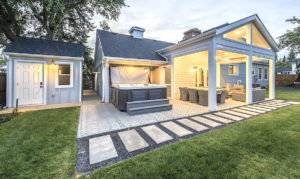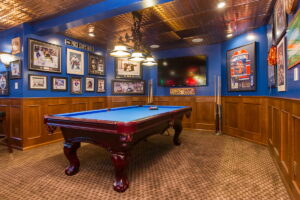This project was an opportunity we could not pass up. This home is located on the edge of an area that is seeing revitalization of the older homes. The homeowner fell in love with the neighbourhood and its quiet street and old trees, but felt like they needed more space for their growing family. That is where we came in. We were able to help these homeowners with the building of a home that fit their families needs.
The existing house was torn down to the ground, including the foundation. The previous location of this home on the lot was set back quite a bit, creating a small backyard and a large front yard. This was not conducive for the homeowners as they worried about their young children playing in the front yard with no fence. So when the new basement was dug, it was pushed forward in the lot (within required building setbacks) to allow for a larger backyard as well as dug deeper to allow for the potential development into a legal suite in the future.
The main floor has open sightlines throughout and a large kitchen at the back of this house really sets it apart. The island was lengthened to allow for lots of island seating, as well as a colouring/homework nook for the kids as they grow. Set off the kitchen is a large mud room with built in cabinetry for seating as well as shoe and coat storage. Straight through the mudroom is the main floor bathroom. This half bath is set away from the living and is easily accessible from the back yard.
Heading upstairs the home owners wanted to have a kid area with the bedrooms and second full bath being separated from the master suite. To offer privacy the bedrooms are separated by the bathroom as well as the laundry room. The landing between the two areas is spacious and features a large window letting in lots of natural light.
The master suite features a walk-in closet and a large ensuite with dual sinks and lots of counter space. As well as a massive walk in shower! The homeowners did not want the traditional stand alone tub and shower. Instead they opted to keep more space in their bedroom and just have a large walk in shower.
Throughout this home all cabinetry was custom made in a white shaker with white quartz countertops, and engineered hardwood floors throughout the main floor give his home sophisticated look and feel.



