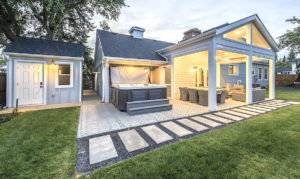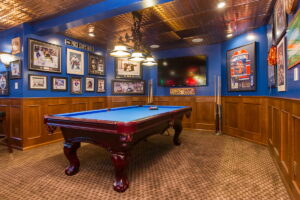This renovation started with the homeowners wanting to address the drywall cracks in the ceiling and walls from the house settling. Since this home features a beautiful two story window wall and high ceilings it allows for additional movement when settling.
This home had been repaired multiple times and the cracks kept coming back so when we were brought in we went with a shiplap ceiling that would expand and move with the home preventing cracks from being noticeable. The ceiling was finished with faux beams for aesthetics. Coming off the grand two story living room was a loft. In the loft we installed wainscoting and also updated the fireplace in the living room to flow with the new shiplap and wainscotting.
The front addition was the second project we worked with these clients on. Originally the front door opened into the living room and did not allow room for a proper entrance for shoes and jackets. The outside of their home had an extended roof that allowed us to bump out their entrance by about 80 sq ft to allow for a proper entrance. In this new entrance the clients went with a beautiful black slate tile and continued the wainscoting through this addition.



