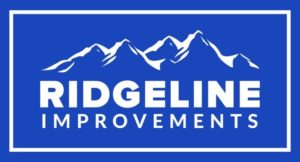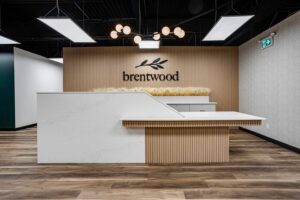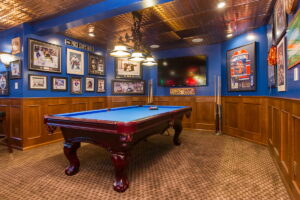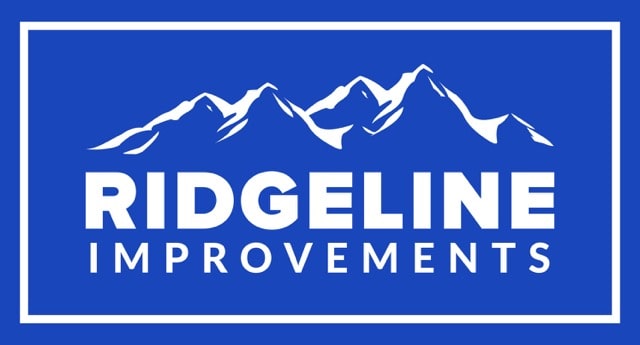The exterior renovation on this beautiful home was such a fun project for us. Not only was the project unique, the homeowner was absolutely amazing to work with. This renovation included a small front porch addition, rear addition for a covered patio with vaulted ceilings and skylights, a playhouse for growing kids (that can also be used as storage space), new shingles as well as all new Hardy Board siding and new garage doors to add to the curb appeal.
The first phase of this renovation was building the additions. On the front of the house it was a simple covering over the front steps. This served a few purposes. 1) it completely changed the look of the home from a plain rectangle shape to add somewhere to draw your eye to. 2) It added protection from the elements for anyone who stopped by to say hi, or drop off deliveries. On the back of the house a large addition was added to provide cover to the ground level patio. This back addition was complete with shiplap on the vaulted ceiling, skylights, chandelier, automatic screens and a builtin gas fireplace.
The playhouse was totally unique! It was designed as an escape for growing kids with a wall ladder up to a loft. This space has electricity run to it so it is fully operational with lights, electrical outlets and boasts vinyl plank flooring and tongue and groove pine walls. This space will grow with the kids, but also offers a storage solution for bikes, lawn mowers and lawn furniture if the homeowner ever wants to use the space for more than a get away.
With all of the work being done to this home, it also underwent an aesthetic makeover as well. All new Hardy Board was added to this home and the additional play structure that was built. The homeowner chose to go with a shake style Hardie Board on the upper portion of this home and a board and batten on the bottom portion. This added so much character to the home and the colour looks amazing in the evening with all the exterior lighting.



