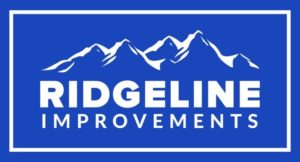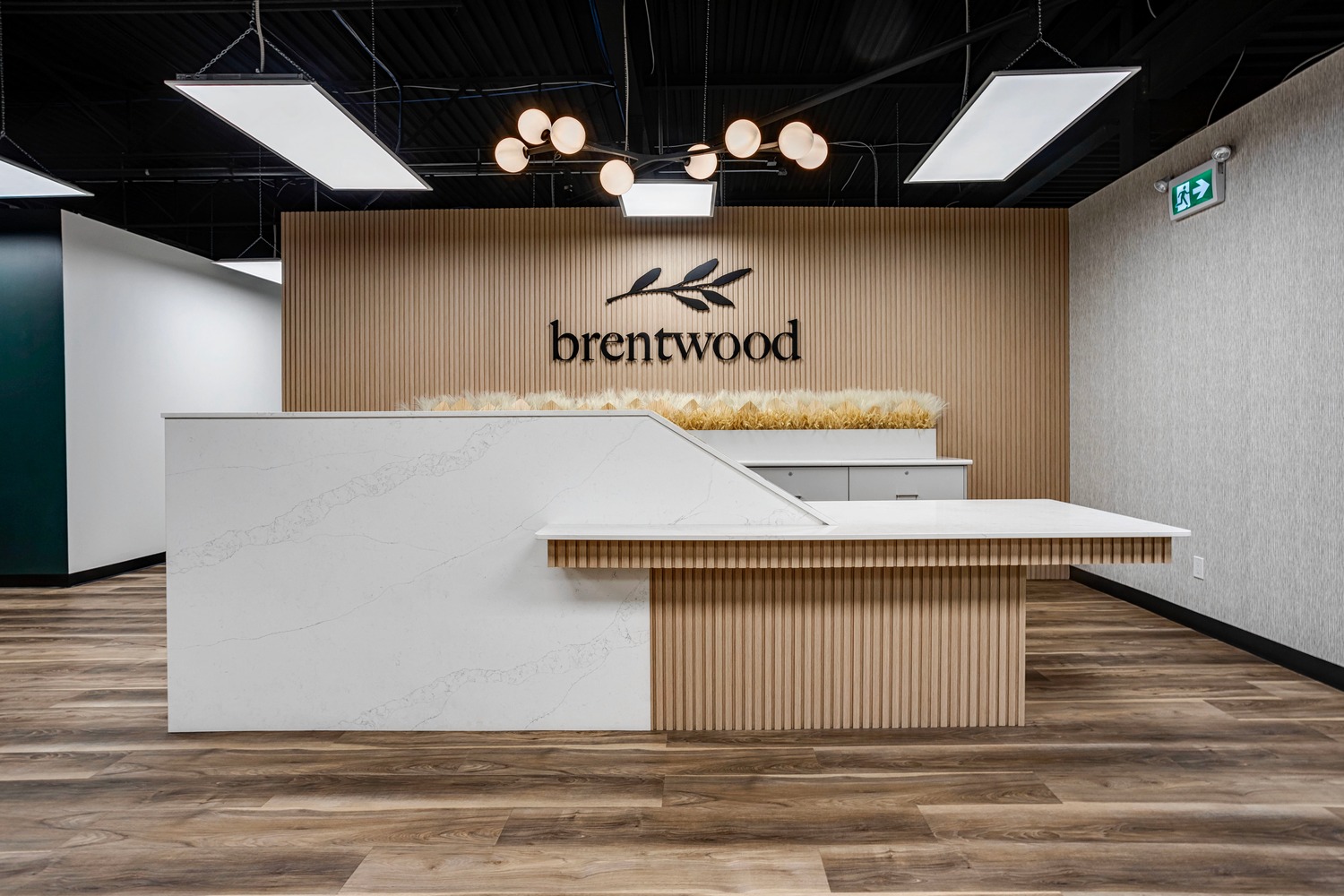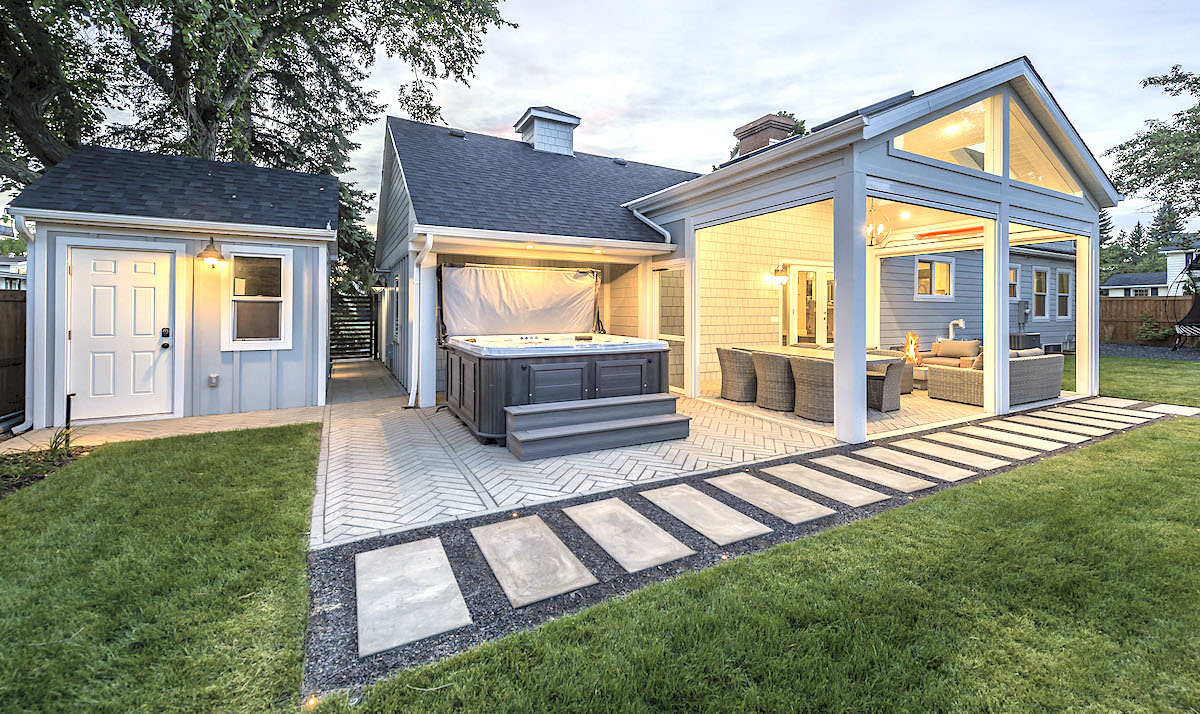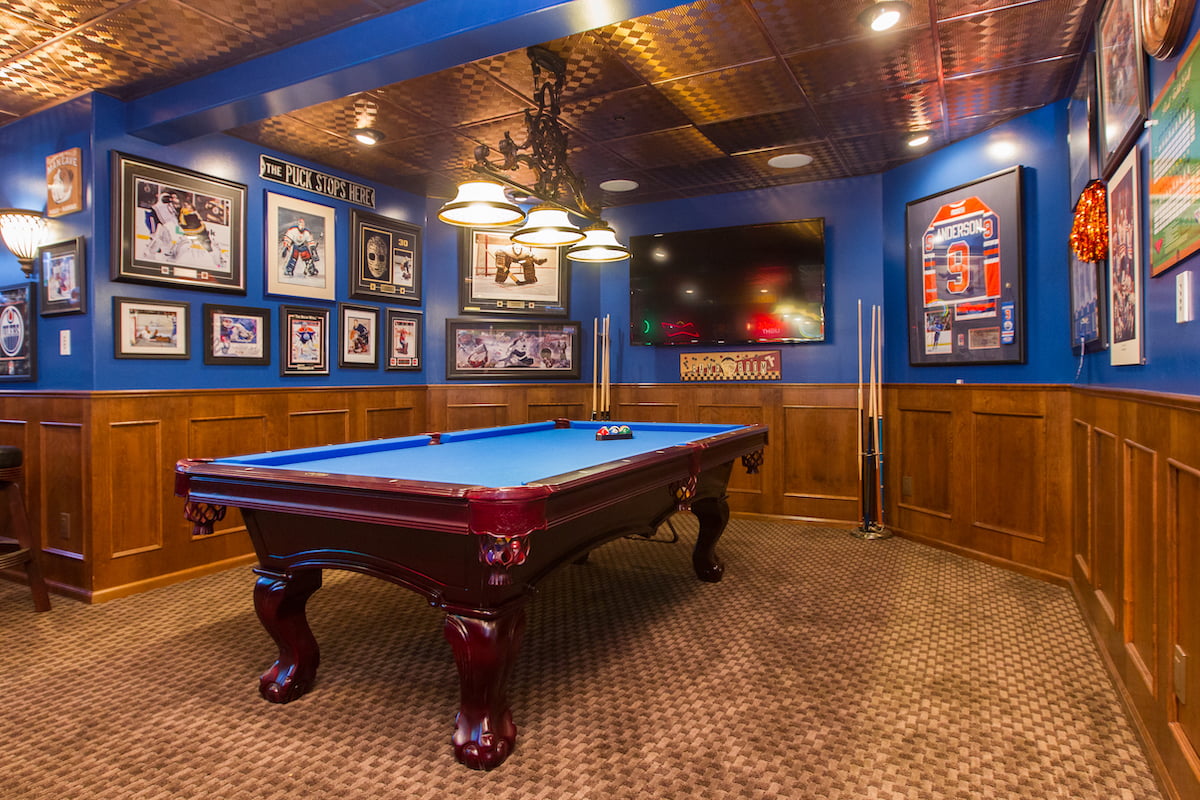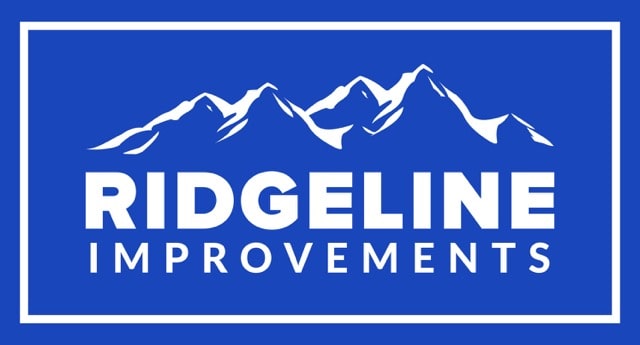Basement Development
Family fun
Adding developed space to your home is a priority for many people.
An unfinished basement gives the perfect opportunity to create a space that works for your family.
Whether you just want a large entertaining space with a decked out wet bar, or you want to add a bedroom and a more family focused living space we can make your basement dreams come true!
Put your space to work – basement renovations are a great opportunity to turn a cold space you never use into a warm and welcoming area the whole family can enjoy. Maybe you’ve always wanted to make ease of access better when it’s time to get holiday decorations out. Or maybe you’d like to play pool in style with your friends. Whatever you decide, we’ve got you covered.
Why Ridgeline? As a General Contractor we know what needs to be done in order to bring your basement to the next level. Renovations need to be done in the proper order so work is not having to be ripped out and redone, leading to unnecessary expenses. Take permits for example. In order to be compliant with your City of Edmonton issued permit you have to have a city inspector come and inspect your work at different times in construction.
Let’s get started. Call today if you want a team that’ll help with every single detail before and during your new basement’s development. We’re here to help you stay on budget and put that basement to use.
Our 6 Step Approach to Quality
At Ridgeline Improvements, we start every project by getting to know you and the vision for your home. We find out what your dream outcome is, define your budget and work back to establish the best plan for your project.
After contacting Ridgeline Improvements about the dreams you have for your home, one of our team members will be in touch with you to discuss your renovation. When we contact you, we will ask specific questions about your project scope, budget location, motivations, and goals for the renovation.
After we connect with you, we will review your project and your goals with our sales and design team. We’ll explore the feasibility of the proposed work, and whether Ridgeline Improvements is a good fit for your project. Based on specifications, we can provide rough timelines, design costs and construction cost range. If these align with what you’re thinking, we’ll set up a more in-depth consultation.
At Ridgeline Improvements, we would like to get to know you and your space a little better. We will discuss why our pre-construction planning services (which will take anywhere from 20-200 hours) are integral to the success of your project and we will answer all of your questions. Our comprehensive design services will guide you from concept to completion. We will take into account zoning and lot requirements, structural challenges, design ideas, functionality, lifestyle considerations and budget in order to determine the cost for pre-construction services.
We will draft a pre-construction agreement that outlines the project goals, estimated project cost or rough order of magnitude, and timeline. We will also outline deliverables, such as architectural drawings, feasibility studies, engineering, identification of designated substances (such as asbestos), construction consulting, interior design services, and a list of required selections. Lastly, we will provide you with an outline of the next steps in the process. Pre-construction services generally range from $5000-$15,000 plus GST.
Once the pre-construction agreement is in place, we will begin to work with our trade partners and suppliers, schedule site reviews, ensure design feasibility and pricing. This comprehensive process takes anywhere from 20-200 hours to ensure that we have a detailed scope of work that aligns with both your architectural drawings and plan specifications. We’ll set a target start date and related deadlines to stay on track.
Once the planning process is completed, we will introduce you to our construction team and arrange a kick off meeting. We will answer any questions you may have about the construction process. As part of our kick off, we will set you up with JobTread, our construction management software. In addition to daily updates from our team, JobTread allows you to review all aspects of your project when it’s most convenient for you. Typically we allow for a minimum 6 to 12 weeks from the day a contract is signed to the day we begin construction to allow us to coordinate schedules and to order materials with longer lead times such as windows, doors and cabinetry.
